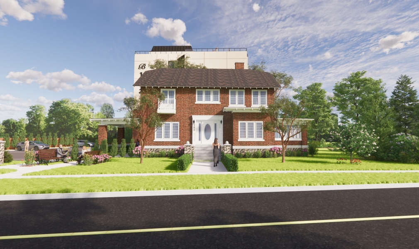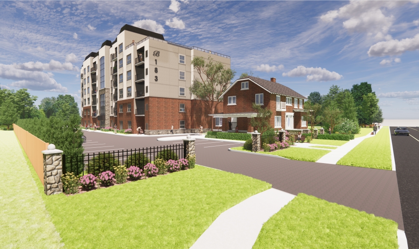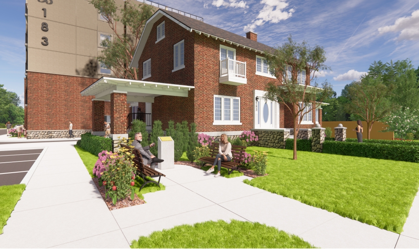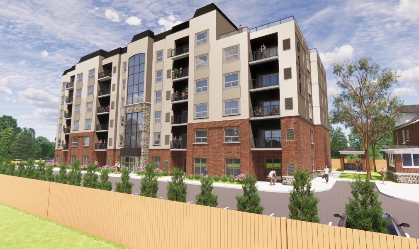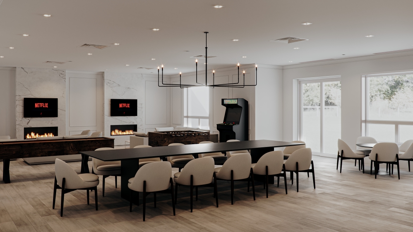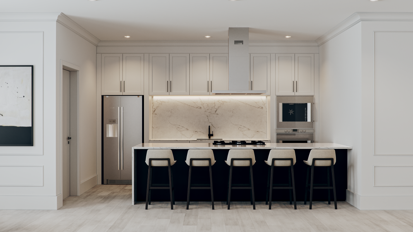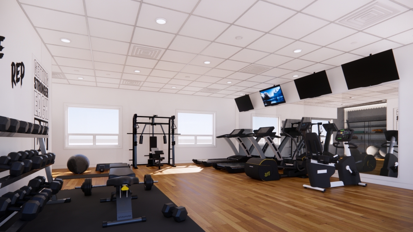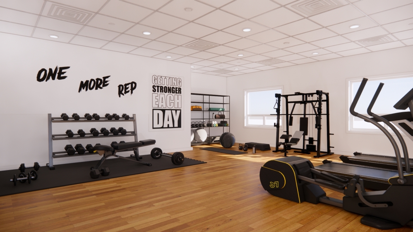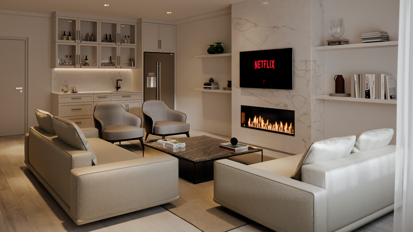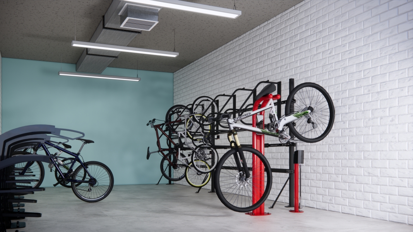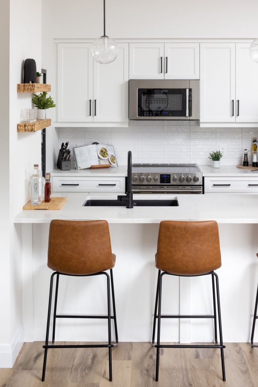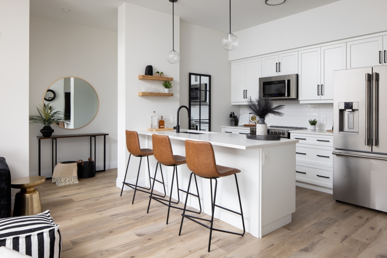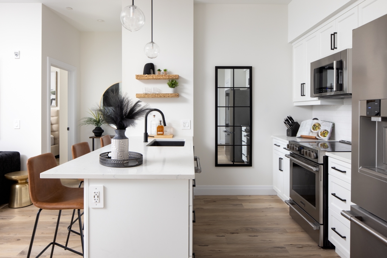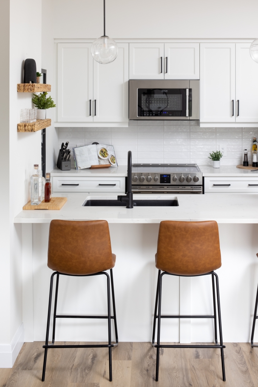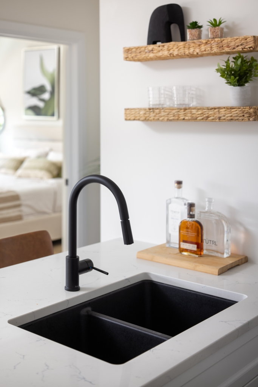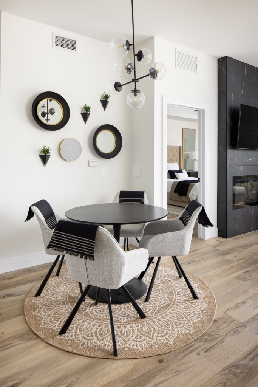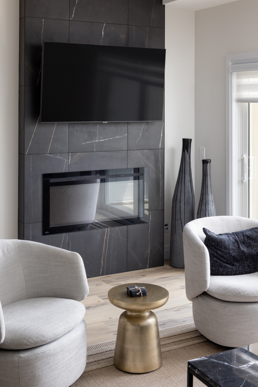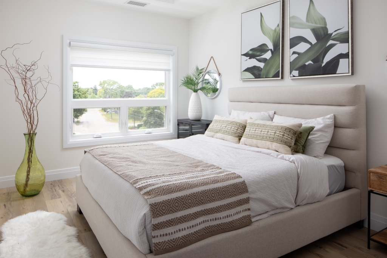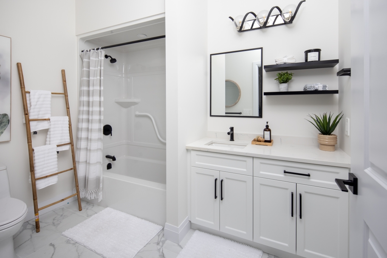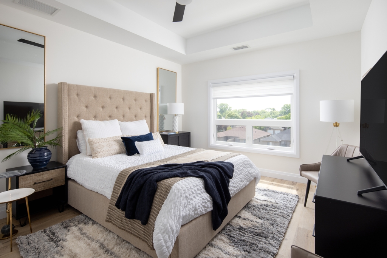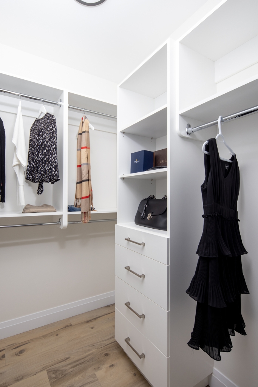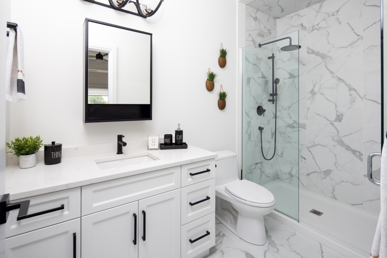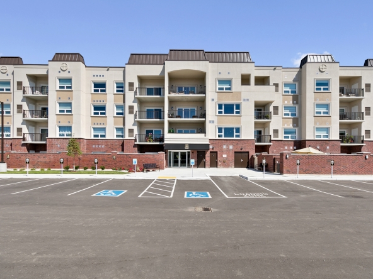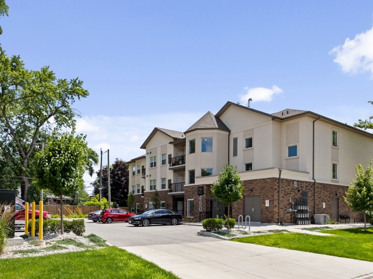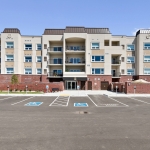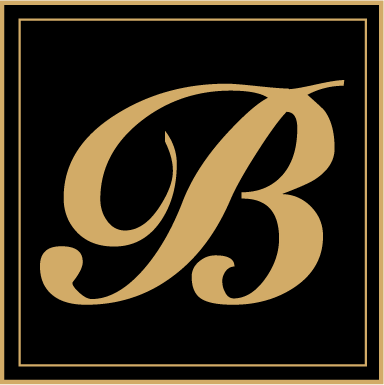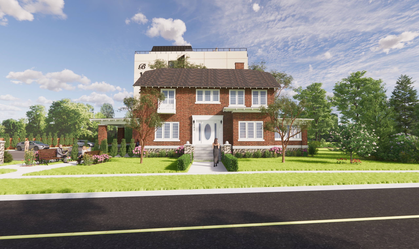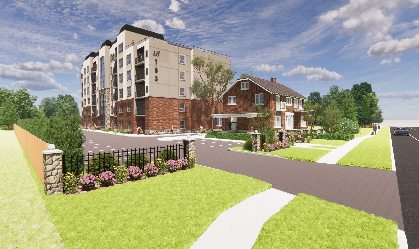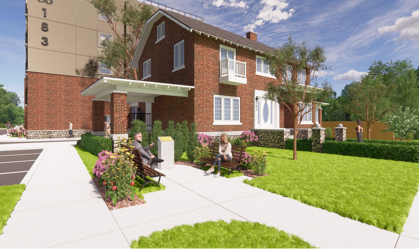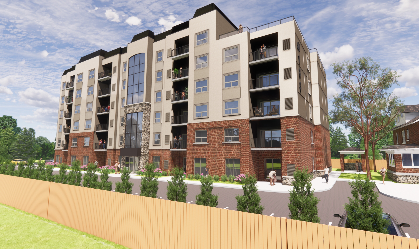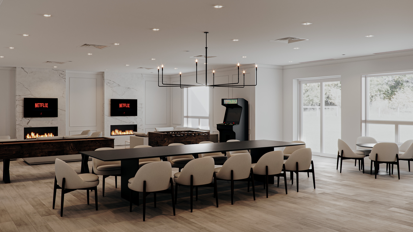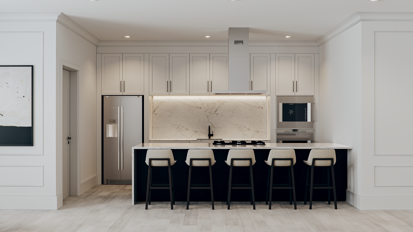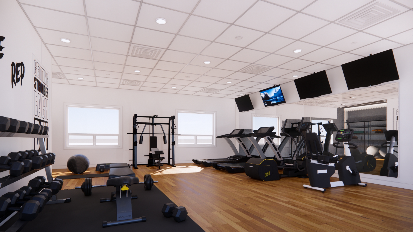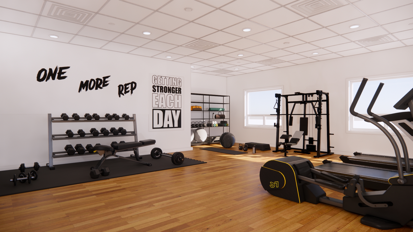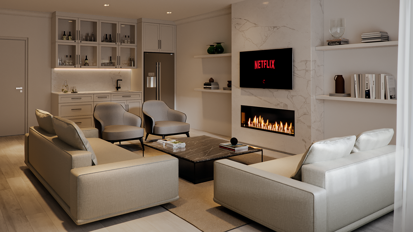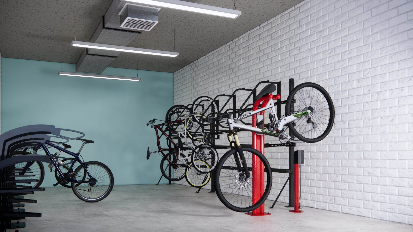183 Main Street East

"*" indicates required fields
At A Glance
- Multi Family Residential
- Property Type
- 1 & 2
- 1 & 2
- 743 - 1,240+
- Square Feet
Details
A revised proposal is now underway which not only makes improvements to the previously approved development but provides a great public benefit. The revised proposal will now incorporate the Heritage Home into the development, as well as conserve the Heritage Home, ensuring the charm and beauty of the home is brought back to life. The Heritage Home will be the face and an integral part of the development.
The development will also include the creation of the Esther Jasperson/Campbell Parkette, which will front directly on to Main Street. This beautifully landscaped gathering space with a commemorative plaque will provide visitors a unique opportunity to learn more about the history of the Heritage Home and Esther.
This unique development will offer its future residences the ability to live in the heart of downtown Kingsville. Walk to some of the best restaurants in Essex County or bike to one of many wineries. At 183 Main, you will have access to all of the urban amenities you need and all of the amenities you desire – dining, shopping, medical, recreation and much more.
183 Main Street East – Where Heritage Is Home.
The Building
The combination of brick, stone and stucco creates a timeless exterior which blends in as well as compliments the existing Historic Home which is an integral part of the development.
The Suites
Spacious 1 bedroom and 2 bedroom, suites offer 743 – 1,240+ square feet of living space, with every suite being well-appointed with unparalleled quality and attention to detail.
Secluded behind a 6′ high brick wall, the suites in the Courtyard Collection feature an urban oasis with a private outdoor landscaped courtyard that offers additional living spaces ranging from 475 to over 575 square feet.
The Lifestyle
At 183 Main, you will find numerous amenities which have been curated to create social interactions and a sense of community. These amenities along with the incredible central location will create a lifestyle that has it all.
Fitness Centre – Achieve peak wellness and fitness performance with state of the art equipment.
Bike Room – With convenient ground floor bike storage, escape to your next adventure with ease.
Dog Park – Enjoy some quality time with your best friend in the 500+ square foot outdoor dog park.
The Club Room – Meet up with some friends for a drink, or host a formal dinner.
Rooftop Terrace – Spend an evening under the stars with your friends beside the warm fire or dine al fresco.
Penthouse Lounge – Lounge with other 6th floor residents, host a wine night, or play a game of cards.
Outdoor Courtyard – Relax with your family or friends in the common outdoor courtyard featuring a barbeque and dining space.
Property Documents
Model Suite – Previous Project: The Edgar – Unit 402
Plans
Description:
Address
Open on Google Maps- Address 183 Main Street East
- City Kingsville
- Province ON
- Postal Code N9Y 1A1
- Area Downtown
- Country Canada
Contact Information
- Brotto Development Corporation
- 519-735-1800
Enquire About This Property
"*" indicates required fields
